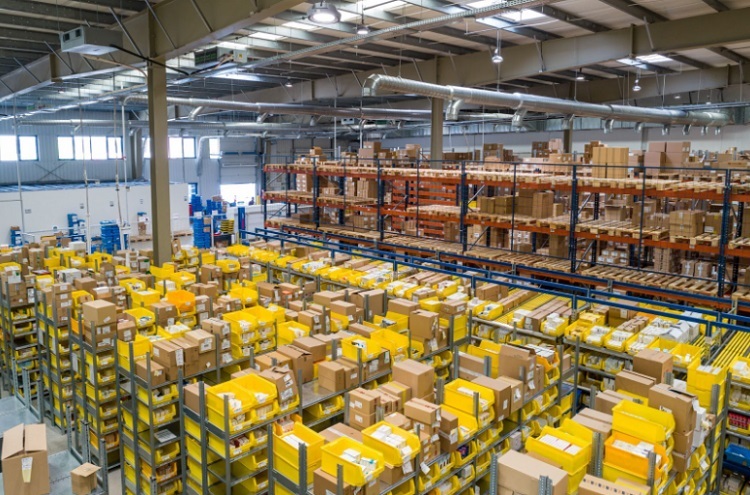Planning and designing your warehouse can be a complex and time-consuming process. You have to consider numerous factors, from maximizing storage space to optimizing workflows and ensuring the layout supports future growth. Traditionally, this required countless revisions to blueprints and a lot of guesswork.
Today, however, 3D visualization technology has changed the game. With these advanced tools, you can now create custom warehouse layouts, make real-time adjustments, and instantly see how those changes impact both the design and the cost.
This improves efficiency and provides transparency, helping you make smarter decisions. In this article, we’ll take a closer look at how 3D visualization and integrated pricing are transforming the way you approach warehouse planning, making the process faster.
Table of Contents
Making Warehouse Design Faster and Easier with 3D Visualization
Gone are the days of working with static blueprints and guesswork. With 3D visualization tools, businesses can now design their warehouses interactively. Here’s why this method is a game-changer:
- Real-Time Design Changes: As you tweak the design, the system updates in real-time. This allows you to see exactly how changes to your layout, storage systems, or features will impact the overall design and cost.
- Better Space Utilization: The ability to visualize your warehouse in 3D helps you maximize space efficiency, ensuring that every inch of your warehouse is put to good use.
- Enhanced Collaboration: With 3D models, everyone on your team, from designers to managers, can view the same plans and suggest improvements. This creates alignment and reduces miscommunication.
The Role of Pricing in Warehouse Design
One of the most challenging aspects of warehouse planning is understanding how your choices impact the overall cost. Traditional methods make it hard to gauge how slight changes in design or layout affect the bottom line. With 3D visualization, pricing is seamlessly integrated into the design process, providing you with:
- Instant Pricing Updates: As you add or remove features, the platform automatically adjusts the cost, giving you a clear picture of how each decision impacts your budget.
- Budget Control: Instead of waiting for quotes or surprises down the line, you can manage your warehouse design with full visibility, adjusting as necessary to meet financial goals.
- Transparency: With accurate cost breakdowns for each component, you’re never left wondering about hidden fees or unforeseen expenses.
How 3D Visualization Enhances Customer Engagement
For businesses that provide custom warehouse solutions, customer engagement is key to success. Customers appreciate a platform that allows them to customize and visualize their warehouses before making any decisions. This is where 3D visualization truly shines.
By allowing customers to see their designs come to life in 3D, businesses can offer a more interactive and engaging experience. Whether you’re working with warehouse managers or property developers, they’ll appreciate the ability to make changes on the fly and receive immediate pricing feedback.
One example is using no-code applications to embed a 3D shed configurator directly on your website. These tools elevate the sales process by engaging customers, offering a personalized experience, and retaining their interest. This immersive approach can also help businesses differentiate themselves in a competitive market.
The Benefits of Customization for Your Business
Customization is one of the biggest advantages of using 3D visualization tools. Here are just a few reasons why it’s essential:
- Tailored Designs: Every business has its unique requirements. With 3D tools, you can design a warehouse that fits your exact needs, whether that’s more space for shelving or larger aisles for forklifts.
- Adaptability: As your business grows, so too will your warehouse needs. 3D tools make it easy to adapt and scale your warehouse layout, whether you’re expanding or changing your operations.
- Sustainability: Efficient use of space and resources leads to better sustainability. By optimizing warehouse layouts in 3D, you can reduce waste and make more environmentally conscious decisions.
Streamlining Warehouse Design: The Path to Success
Integrating 3D visualization into your warehouse design process doesn’t just improve customer experience. It drives business success. By allowing clients to interact with their designs and offering real-time pricing, businesses streamline the entire process. Here’s how:
- Faster Decision-Making: Clients are empowered to make quicker decisions, as they have all the necessary information right at their fingertips.
- Reduced Errors: With real-time design feedback and cost updates, businesses can avoid costly design mistakes and ensure accuracy from start to finish.
- Improved Customer Relationships: Offering a more engaging, transparent design experience builds trust and helps you form stronger relationships with your clients.
Wrapping It Up
The way we approach warehouse design has changed dramatically thanks to technological advancements like 3D visualization. Tools that allow for interactive, real-time customization empower businesses to make smarter decisions, save time, and improve client relationships. Whether you’re building a new warehouse or optimizing an existing one, leveraging these technologies can streamline the process and deliver better results.

